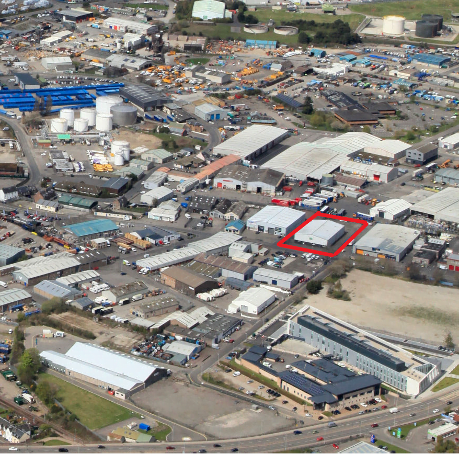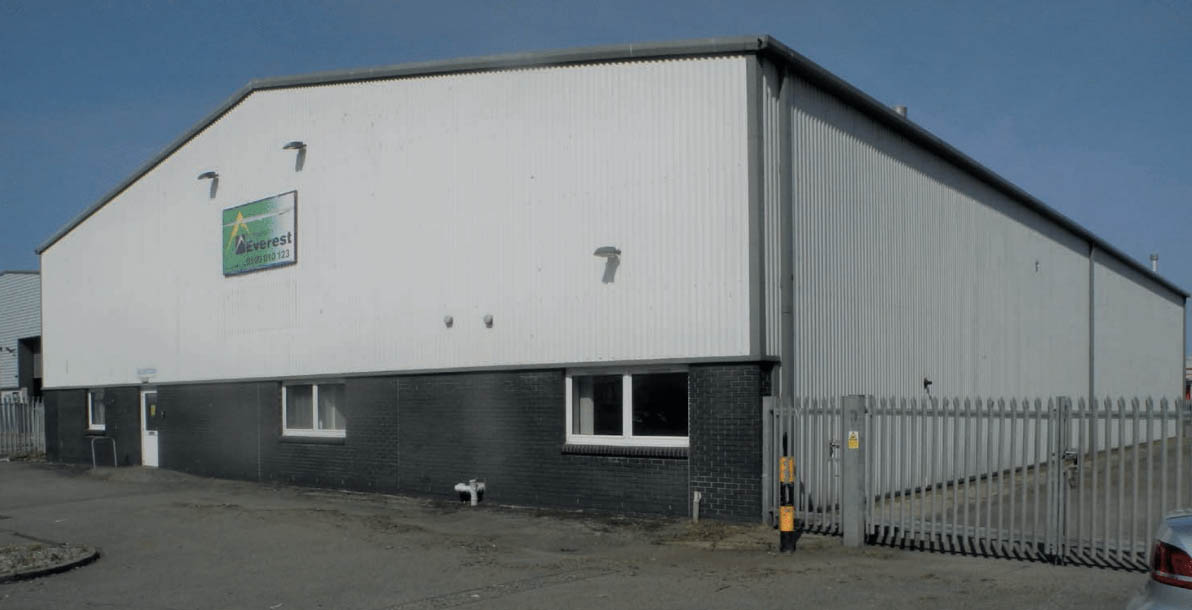

The premises are located on Harbour Road, within the Longman Industrial Estate, which is the main industrial estate and business area serving the city of Inverness. Harbour Road is one of the busiest thoroughfares in Inverness and has direct connection onto Longman Road, which forms part of the A82 Inverness to Fort William trunk road. Connections to the A9 Inverness to Perth trunk road and the A96 Inverness to Aberdeen trunk road are also nearby. The surrounding area is primarily industrial and trade counter use. Nearby occupiers include MacGregor Ground Care, SIG Roofing, Screw-fix, Yesss Electrical and Halfords
The premises comprise a standalone industrial / trade counter unit, with front customer parking and a large enclosed yard to the rear which is security fenced. Internally, the accommodation comprises a clear span warehouse with an approximate eave’s height of 5.75m, together with front office and staff accommodation. This can be reconfigured.There is external car parking and secure yard space to the side and rear of the building.
Services: Mains supplies of water, electricity with drainage being to be public sewer.
Rateable Value: The property is entered in the Valuation Roll at RV - £78,500. The uniform business rate for 2021/2022 financial year is 50.3 pence in the pound for properties with a rateable value which is more than £51,001.
Terms: The subjects are available To Let on the basis of a new full repairing and insuring lease on terms to be agreed. Immediate entry is available subject to conclusion of missives.
The Landlord may give consideration to “splitting” the unit to form 2 No. smaller units of approximately 5,000 sq ft. Further Details on request.
Planning: The subjects would suit a range of uses including storage & distribution, showroom, trade counter and bulky goods retail subject to planning.
EPC: Details are available on request.
Costs: In the normal manner, the tenant will be responsible for LBTT, registration dues and VAT where applicable to any letting.
Boundaries: Extends to 950.38 sq m / 10,229 sq ft. / 0.692 Acre
Plans, Areas & Schedules: The gross internal area extends to approximately.
Warehouse -818.83 sq m / 8,814 sq ft.
Offices 131.55 sq m / 1,416 sq ft.
Total 950.38 sq m / 10,229 sq ft.
Viewing & Further Information: Strictly by appointment by contacting the sole marketing agents;
Sandy Rennie
sandy@rennieproperty.co.uk
Rennie Property Consultants Ltd
The Office
Ben View House
Lentran
Inverness, IV3 8RL
Tel: 01463 228301 / 07766 357953
www.rennieproperty.co.uk